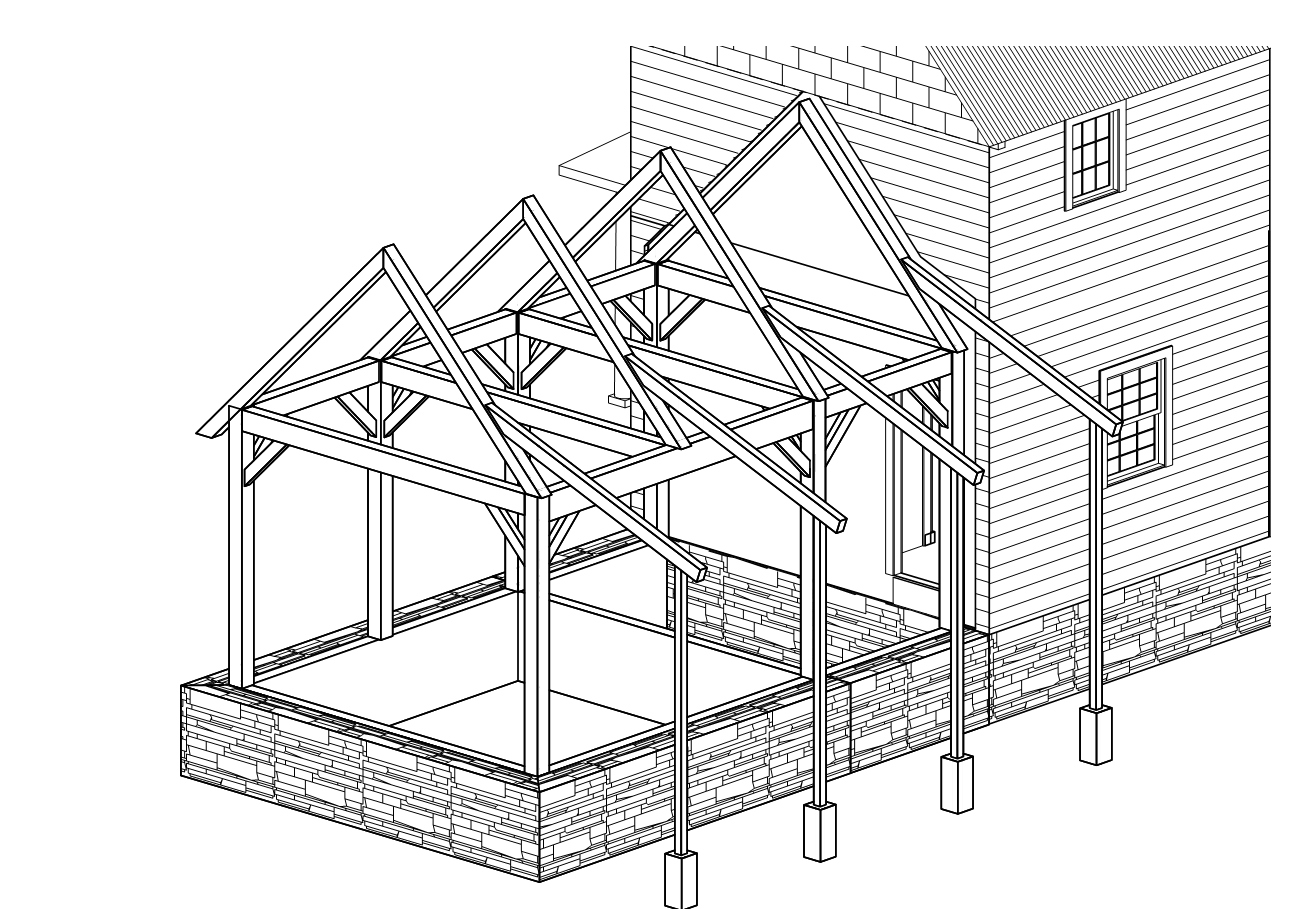AUVERGNE CABIN RENOVATION AND ADDITION
Location: Paris, Kentucky
Client: Confidential
Dimensions: 1400 sf
Program: Renovation, restoration, addition
Our design design brief for this project was to design an addition to make an existing early-19th century log cabin habitable and comfortable again. The existing structure, a two-bay “saddlebag” style log structure, was the first residence built on this land by the owner’s ancestors. Though subsequent renovations had added cedar siding and a bathroom wing with plumbing and electricity, that addition was in very poor condition.
In the first phase, we decided to keep the 1940’s-era painted cedar siding, thoroughly scraping and repainting it and replacing a few rotted boards as well as rebuilding an existing porch and fixing some existing flashing.
With the original structure stabilized, we turned to designing an addition that could provide space for a new kitchen and bathroom, without overwhelming the original building in scale. The original cabin was built as a part of an inward-facing quadrangle, an orientation that no longer made sense in it’s new role so we designed a new front door and a raised, shaded porch.











