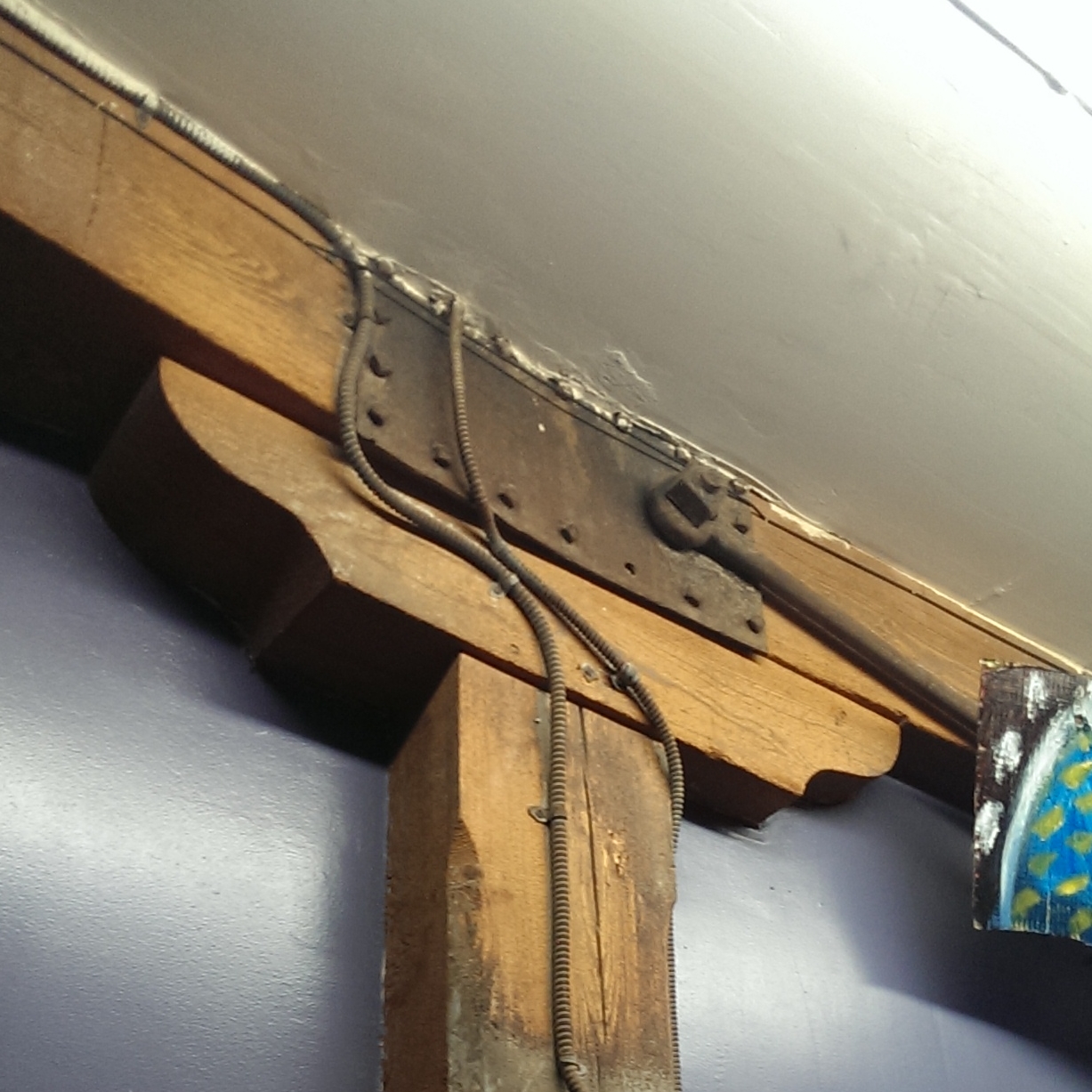GOWANUS ARTS BUILDING RENOVATION
Location: Brooklyn, NY
Client: Spoke the Hub
Dimensions: 14,800 sq ft
Scope: Renovation
Program: Cultural
Status: Under Construction
Structural Engineer: Stratford Engineers
MEP Engineer: Tan Engineering
Rooftop Farm Design: Brooklyn Grange
We were asked by the owners of this 100-year old former soap factory to develop a plan to update their art and dance studio facilities to be safer and more accessible. The building is unusual in the Gowanus area - not only has it housed art-making activities since 1985, but it is also owned by artists, who remain committed to keeping as an affordable space for rehearsals, performances and the visual arts.
One of the primary challenges we saw in the project (in addition to modernizing a 100-year-old factory building) was to preserve as much of the character of the building both from its industrial past but also from the three decades of art-making that had created a unique, beautiful visual ecosystem. Where possible, we left room for ongoing input from the users of the building, in hopes that some of what will be lost will be replaced and regrown over the next three decades.
Many studio buildings, because they are typically in industrial neighborhoods with little street traffic, are closed off to the street, with very little indication as to the work that goes on inside. As the Gowanus area changes and fills with nightlife, we wanted to open the front of the building and invite the public in. We lowered the ground floor to meet the street level and added glass to previously bricked up openings in the facade. We proposed a street-facing art gallery, and brought the performance space down from the third floor down to the ground floor, where the higher ceilings will provide a better space for dance and theater. An interior ramp connects the new street-level lobby and gallery to the rear of the building, which will house music recording and rehearsal spaces.
In addition to the ground-floor theater space, we worked with the owners and Brooklyn Grange to design a rooftop educational garden. Solar panels on the roof double as shade structures, transforming the roof into a green oasis in the middle of an industrial zone, and providing sunset views of the elevated F train crossing the nearby canal.














